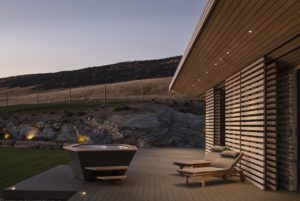What does energy efficiency mean, and how to tell if your home has it.
Energy efficient building is on trend right now. Building companies love to roll out claims of a warm, healthy home and the benefits of passive house building. As the trend grows, separating marketing speak from genuine performance is becoming more challenging.
Building an energy efficient home requires more than installing LED lights, low-flow taps and efficient appliances. However, these feel-good factors are now often touted as energy efficient construction.
The capability to build and design a home that is warm, healthy, sustainable, and can be effectively and affordably heated and cooled all year round is out there—but not commonly found in New Zealand.
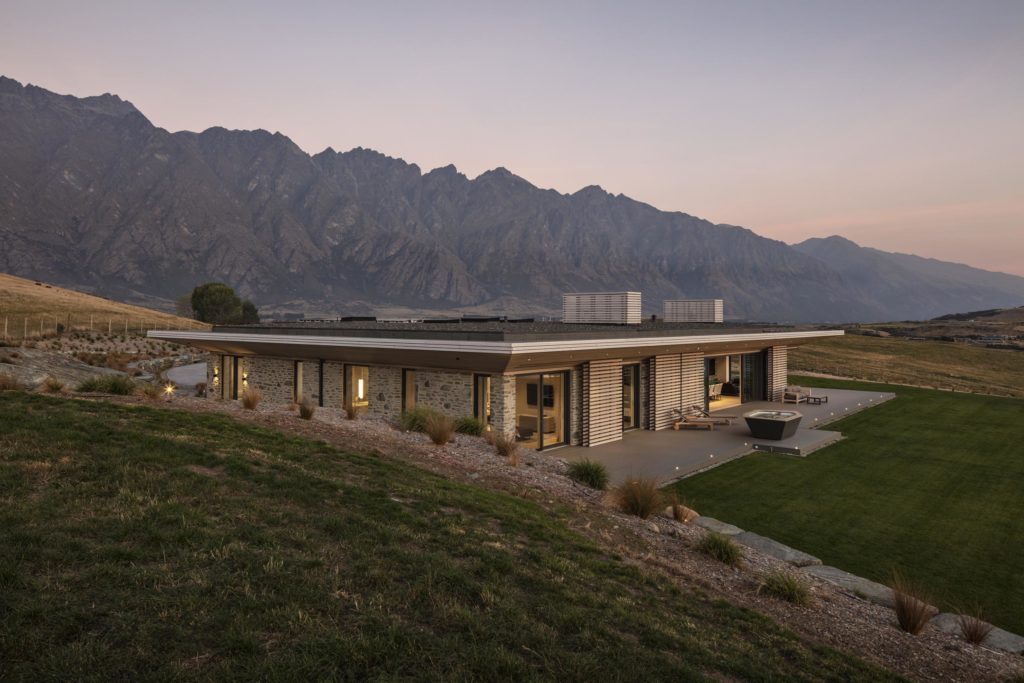
Measuring energy efficiency in NZ homes
Despite what a building company’s marketing hype may tell you, building an energy-efficient home requires more than adding in a few extra specs. In my view, the ability to achieve an energy-efficient home involves modelling and measurement. But this is not the approach the broader industry currently takes. Instead, energy efficiency is measured against a baseline that looks at how things were done in the past. And it’s not hard to improve on that.
For those of a certain vintage, your baseline will most likely be the cold house you grew up in. Where it was so cold overnight, you wore all your clothes to bed and, each morning, awoke to water dripping down the walls. A home where it was only possible to keep one room warm while the rest of the house was freezing as drafts crept in under doors and through windows. If this is your baseline, then yes, any new home will be an improvement.
How does NZ measure up? The Building Code & Energy efficient homes.
In November this year, the insulation requirements for homes built in Central Otago will double. While this sounds like good news, it also provides some alarming insight into how poorly our current code-compliant homes perform.
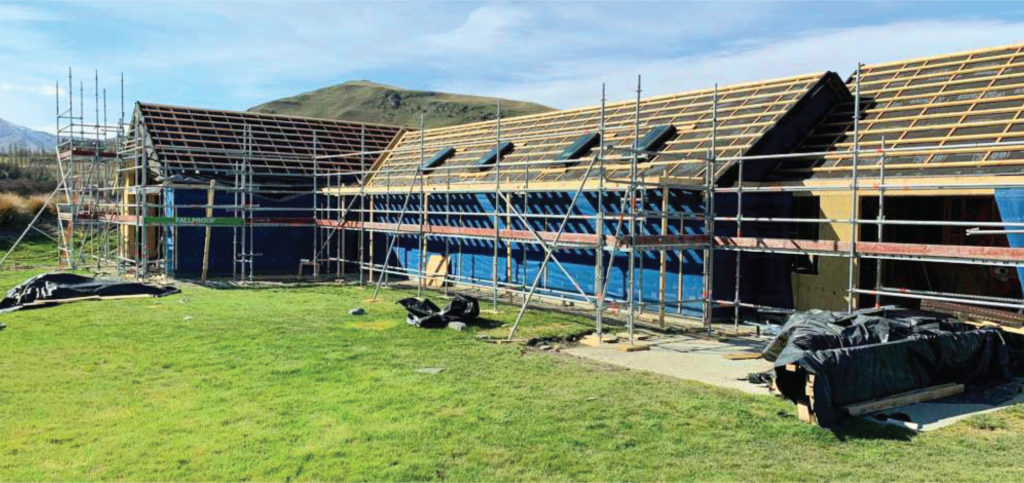
In our renovation projects, we regularly see evidence of a Building Code that has been sadly lacking for New Zealanders.
Back in 2015, insulation continued to be cut around ceiling lights to prevent fixtures from overheating. When the lights were turned on and they began to heat up, the hole in the insulation created a ‘chimney’ that pulled warm air from the ceiling into the roof space (or worse, into your skillion roof creating problematic condensation in the framing void). The warm air in the ceiling space is then replaced with air from outside. Regardless of whether the outside temperature is 28 degrees or -8 degrees, that outside air is now in your home.
The Building Code requirements for efficiency in windows and walls aren’t much better historically. When renovating homes built prior to 2012 we typically see windows that deliver an R-value of just 0.2 or lower*. Walls are insulated to an R-value of 2.0, 1.8 or even lower. These homes all met Building Code. This lack of effective warmth, efficiency and comfort has become our collective baseline for the quality of housing in New Zealand.
There is an incorrect assumption that the Building Code is the baseline, and any improvements on that, no matter how small, give you an energy-efficient home.
The Building Code vs. Measured Performance
While I acknowledge the importance of a Building Code in our industry, I question its effectiveness in encouraging warm, healthy, high-performance homes.
Even though your home meets Building Code, you can’t assume it will be warm and efficient. And you also can’t assume that your builder or architect will provide measurements of energy efficiency as part of the build and design.
Currently, the Building Code isn’t based on a performance standard for energy efficiency. It doesn’t address the climate, aspect, or sunshine hours (or lack of sunshine hours) of the site. It’s not based on thermal modelling or building performance.
The current Building Code system evaluates how a home (through it walls, windows, roof and floor) loses heat. However, there is no temperature standard for the home as a whole. It does not consider how much heating energy a home needs to stay at the desired 20-degree temperature for healthy living. In effect, the Building Code stipulates your home needs insulation but does not address the specific way that should work for each home or the amount of heat energy will be required.
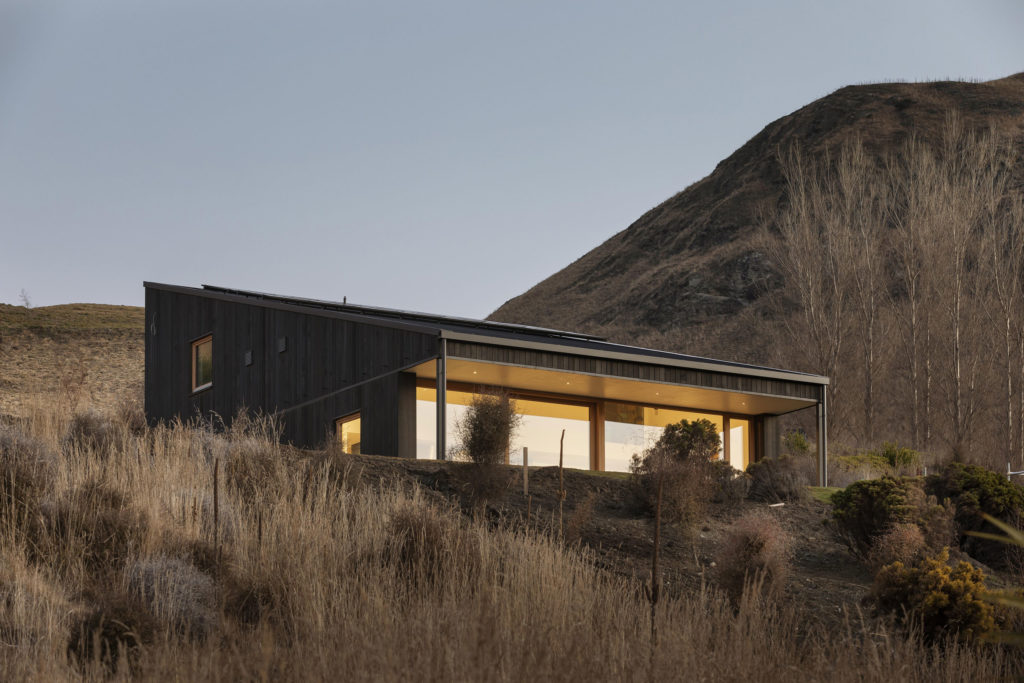
Would you buy a car without a safety rating?
This current system for measuring efficiency in the building industry is the equivalent of the car industry having no crash test ratings for vehicles. If you buy a new car and the dealer gives you the vehicle’s safety rating, you know this is based on measurable and specific safety standards. The car’s safety performance isn’t simply based on how much better this vehicle performs against cars built forty years or more ago.
This is why there needs to be a different relationship between the Building Code and energy-efficient homes, one that is correlated to how the home performs. The Building Code in New Zealand is performance-based when it comes to structure, weather tightness, durability and a bit of ventilation. However, there is no building performance standard for energy usage. There is no code that says your home is required to be warm or healthy. To use a commonly referenced phrase: The building code is the worst home you are legally allowed to build.
However, there is plenty of marketing that says your home built to code is warm and healthy.
Greenwashing warm homes
I’m sure everyone is familiar with greenwash, where good practice becomes overshadowed by good sales. We now see that happening with energy-efficient housing. LED lights, low-flow taps, energy-efficient appliances and the occasional use of insulated slabs are now touted as energy-efficient construction.
In New Zealand, every building company follows the Building Code. However, our argument is that this code is unrelated to how the home performs. And this is an important point to understand. At DCD, when we talk about building an energy-efficient home we are talking about building you a high-performance home. Your home construction, material selections and design approach is fundamentally different; we guarantee it will feel incredible to live in one of our homes.
Here are five critical elements of building and designing a true energy-efficient, high-performance home.
- Thermal modelling: This will tell you if the home will be prone to overheating based on its position and aspect. You will be able to identify if the home will require an excessive amount of energy to keep the entire home warmed to 20 degrees.
- Airtight: Your home needs to be airtight if you want it to perform well. Incorporating airtightness into the build keeps the inside air from mixing with the outside air in an uncontrolled manner.
- Ventilation: Your home needs a ventilation system so that the air coming in and out of your home only happens when you allow it. You only have to open a window when you choose to invite the outside in.
- Framing: An energy-efficient house is constructed differently, and this begins with framing. An energy-efficient, thermal home incorporates framing that is constructed to mitigate thermal bridging.
- Insulation: Lastly, your home needs to be properly insulated, which thermal modelling will also address. How impactful is this? Based on a standard house, correct insulation could see your heating energy requirements reduce from 220kw/m2/annum to 35kw/m2/annum.
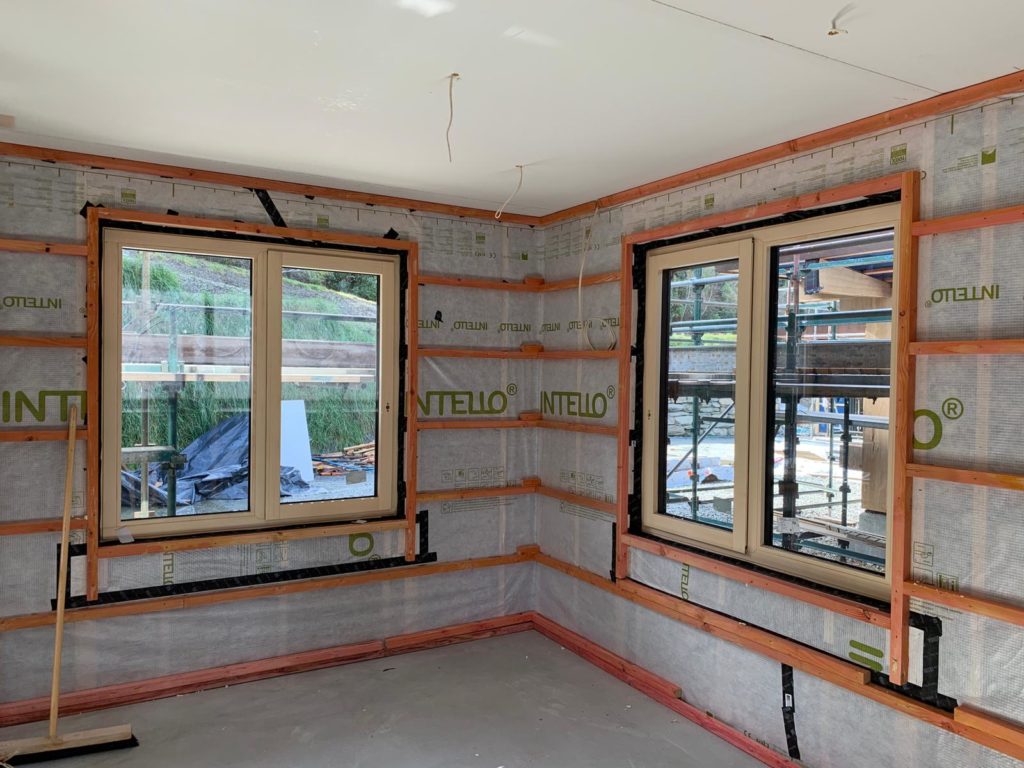
And this is only the beginning. In other parts of the world, we are seeing exceptional results in high-performance home building. And these are the standards that we would prefer to measure up against.



